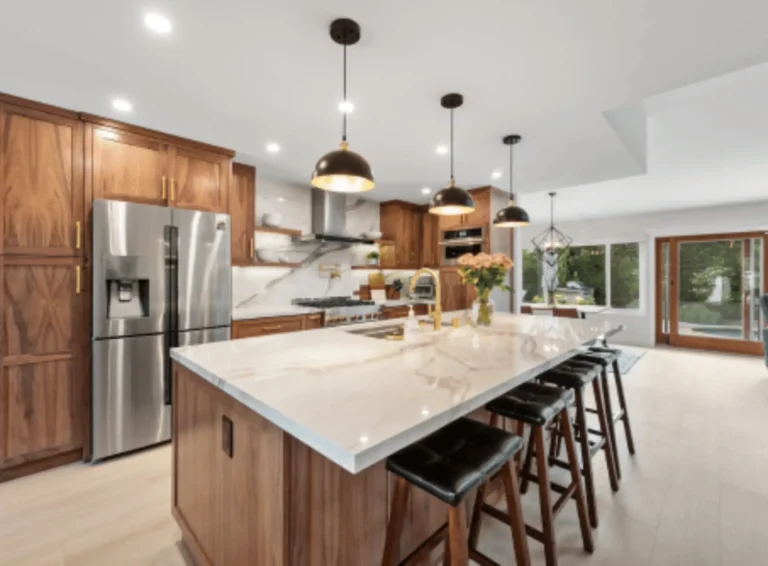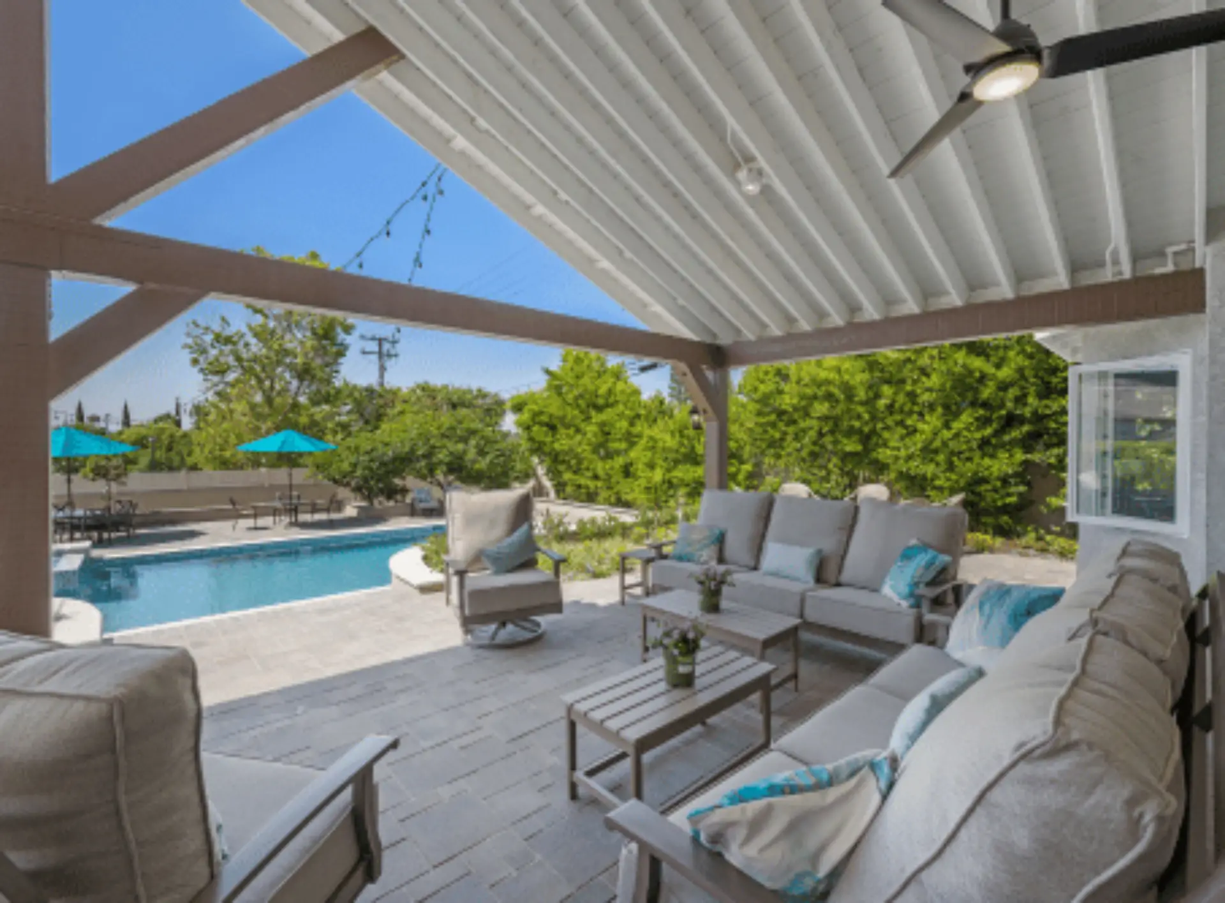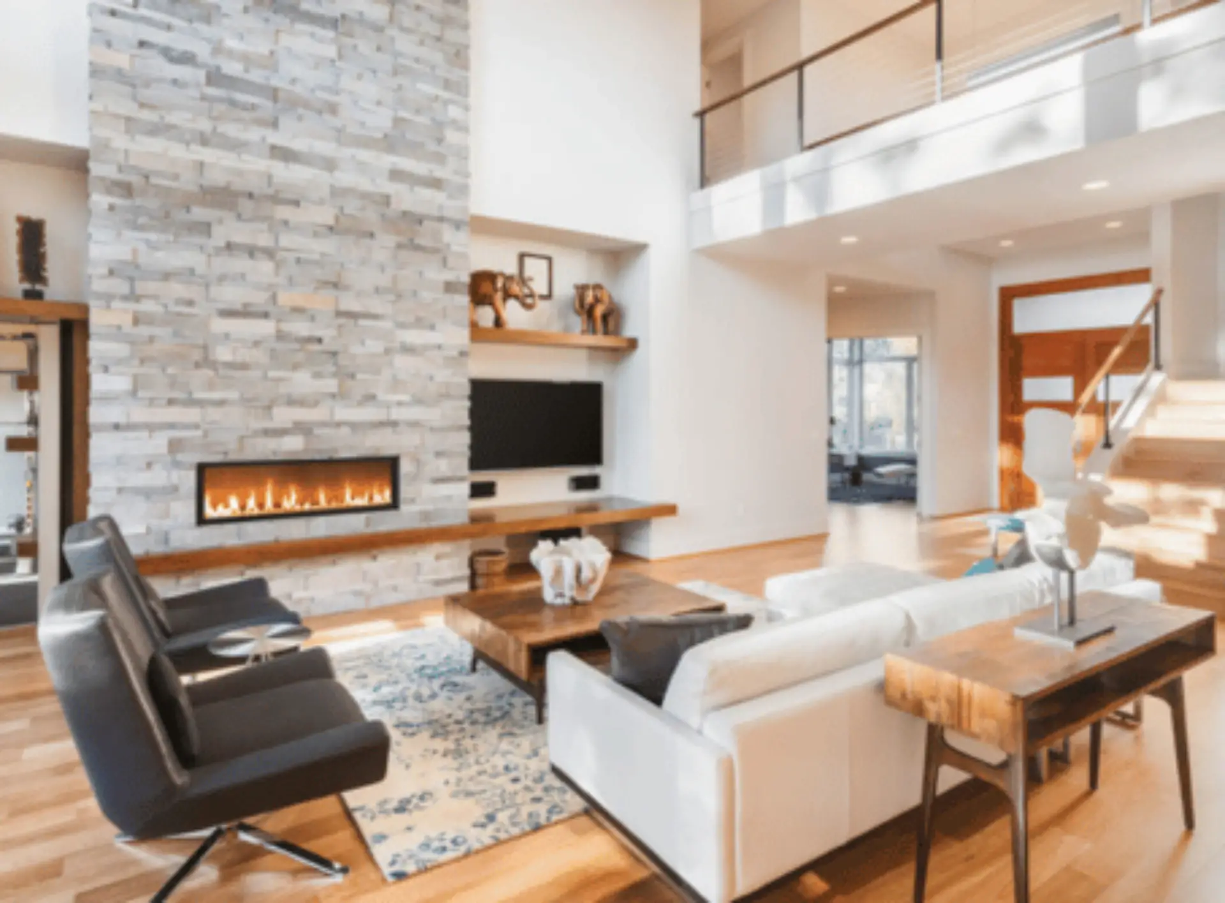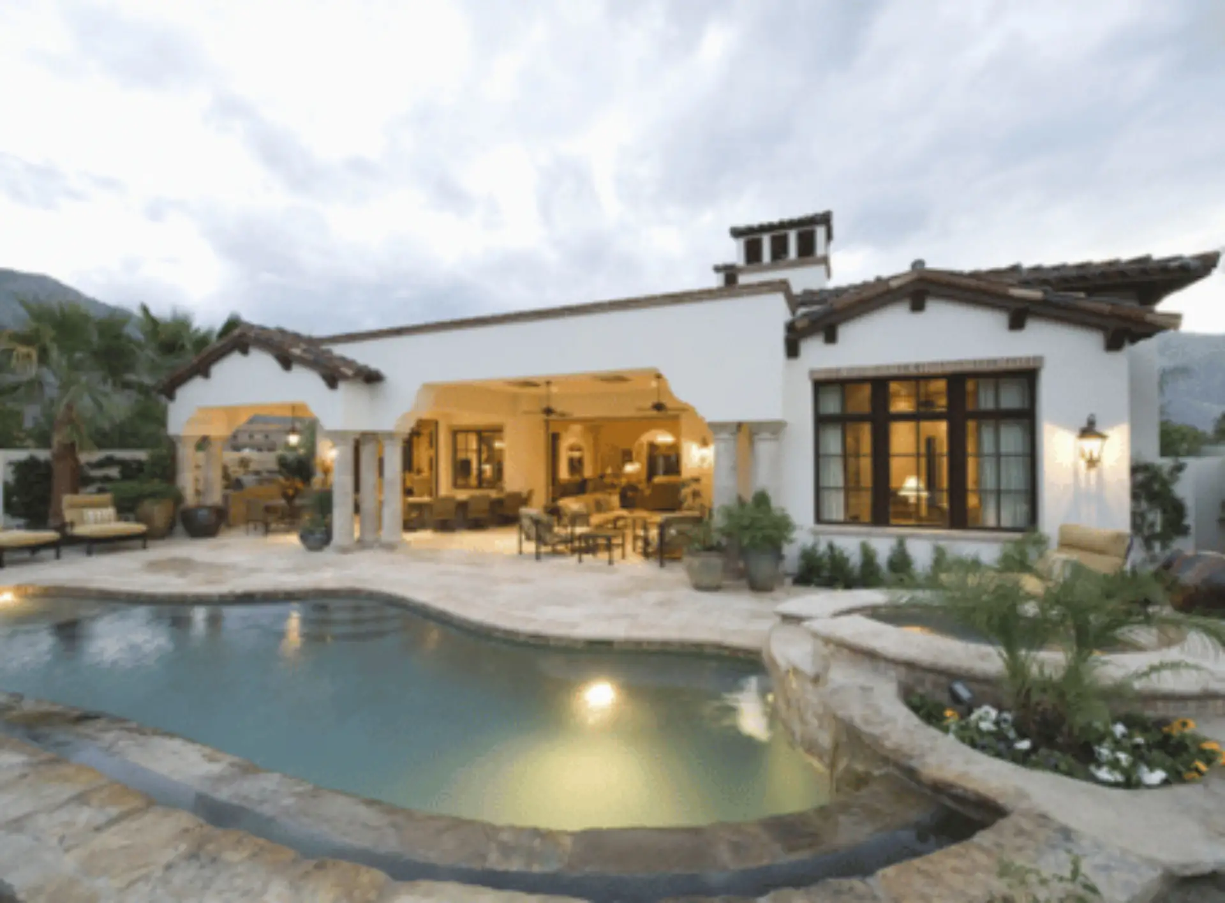Horizon Construction & Remodeling staff of experts includes a professional designing division working alongside an architect and engineer. We will provide you with a complete plan, blueprints & permits by your city so you don’t waste your precious time. We will meet with you and help enhance your inspiration, ideas and create a beautiful and efficient custom design that reflects your personal taste and style that is within your budget. Our team will go above and beyond your expectations when it comes to the design you’ve always dreamed of.
At Horizon Remodeling, we excel in creating detailed, precise plans and blueprints tailored to bring your architectural and design visions to life. Whether you’re planning a new home, an extension, or a renovation, our team of skilled draftsmen and designers work closely with you to capture every aspect of your dream project. We focus on combining functionality with aesthetic elegance, incorporating the latest architectural trends and efficient space planning in our designs.
Our comprehensive approach ensures accuracy and clarity in every blueprint, facilitating a smooth transition from concept to construction. We deliver each set of plans with the efficiency and precision needed to keep your project on track and within budget, ensuring that every detail aligns perfectly with your expectations and objectives. With Horizon Blueprints, your vision is meticulously translated into a blueprint for success.

A modern kitchen adds functionality, comfort, and value to your home. Our team at Horizon is full of fresh ideas and will manage your project according to your requirements. Our priority is to provide you the benefits of a beautiful high standard kitchen along with energy efficient kitchen space.



Transform your space with our expert interior work services. We offer a comprehensive range of solutions, from space planning and design to the selection of finishes and materials. Our team of experienced professionals will work closely with you to create a space that is both functional and stylish, tailored to your specific needs and budget.

At Horizon, we believe that your home is more than just four walls. It’s the place where you create memories with family and friends, a place where you can relax and enjoy life. That’s why we offer a wide range of exterior work services to help you transform your vision into a dream yard.

Need more space for business, entertainment, or to enhance your home’s value and functionality? Adding new rooms or features like an outdoor kitchen requires expert architectural design to integrate modern amenities seamlessly.
EXCELLENTTrustindex verifies that the original source of the review is Google. We recently had our roof remodeled by Horizon Construction and Remodeling, and we couldn't be more pleased with the outcome. David, our project manager, was exceptional—he kept us updated throughout the process and ensured everything went smoothly. The entire experience was amazing, and we truly enjoyed working with the team. We're already planning painting and insulation work in the near future and will definitely be reaching out to David and Horizon Construction and Remodeling againPosted onTrustindex verifies that the original source of the review is Google. Mason was very polite , professional and knowledgeable. This was our 2nd with horizon homes renovation. Mason did an excellent job. The work was done in timely and professional manner. Thanks Mason I will definitely recommend you to friends and family.Posted onTrustindex verifies that the original source of the review is Google. Horizon has done 4 projects for us and each was completed very well, on schedule, and within budget.Posted onTrustindex verifies that the original source of the review is Google. There are so many positive things to list and describe, it is far better to wrap them all up into a single simple statement. Horizon Construction and Remodeling is a joy to work with, from planning to finish, from personnel to cost. Across the board, Horizon is excellent and we feel lucky to have found them.Posted onTrustindex verifies that the original source of the review is Google. Great work! All individual workers (demo, shower prep, tile, electrician, plumber, wall, and shower door) worked with details, very responsible, and on time. The project management communicated with us well and did a wonderful job in organizing the work and inspections. The guest bathroom remodel took less than four weeks.Posted onTrustindex verifies that the original source of the review is Google. After two years in my home in Dana Point, I was finally ready to remodel my kitchen. I knew what worked and didn’t work for me and my family. I chose Horizon to do my project, and am so pleased with the results! David was always available, was very detail oriented, and made amazing suggestions along the way. His crew were hard working and took good care of my home. My single story home is now fully open concept with new floors, fireplace, paint and of course the star of the home- the kitchen with the huge porcelain topped island, and top of the line finishings. Thank you, Horizon! I whole heartedly recommend you for anyone looking to remodel their home!Posted onTrustindex verifies that the original source of the review is Google. Mark was here this morning to check out our Bathroom and we are sad we missed him! We wanted to give him a great big thank you and a hug! Please tell him thanks from us! Thanks to you too Enna, Caroline, Anna, Sam and your whole crew! You all have made this experience very pleasant! All of you have been kind, considerate and made us feel like we mattered! We appreciate you! We absolutely love our bathroom! It's beautiful and works so much better for us! I have been posting pictures and telling friends and family about the whole experience! I have one lady who may redo her bathrooms and another today that asked for your name to give to her daughter! We will continue to brag about you and our bathroom Thank you again! Marlene and DennisPosted onTrustindex verifies that the original source of the review is Google. There is some hiccups but overall I am satisfied with the quality of work. Just make sure that you include absolutely everything in the contract.